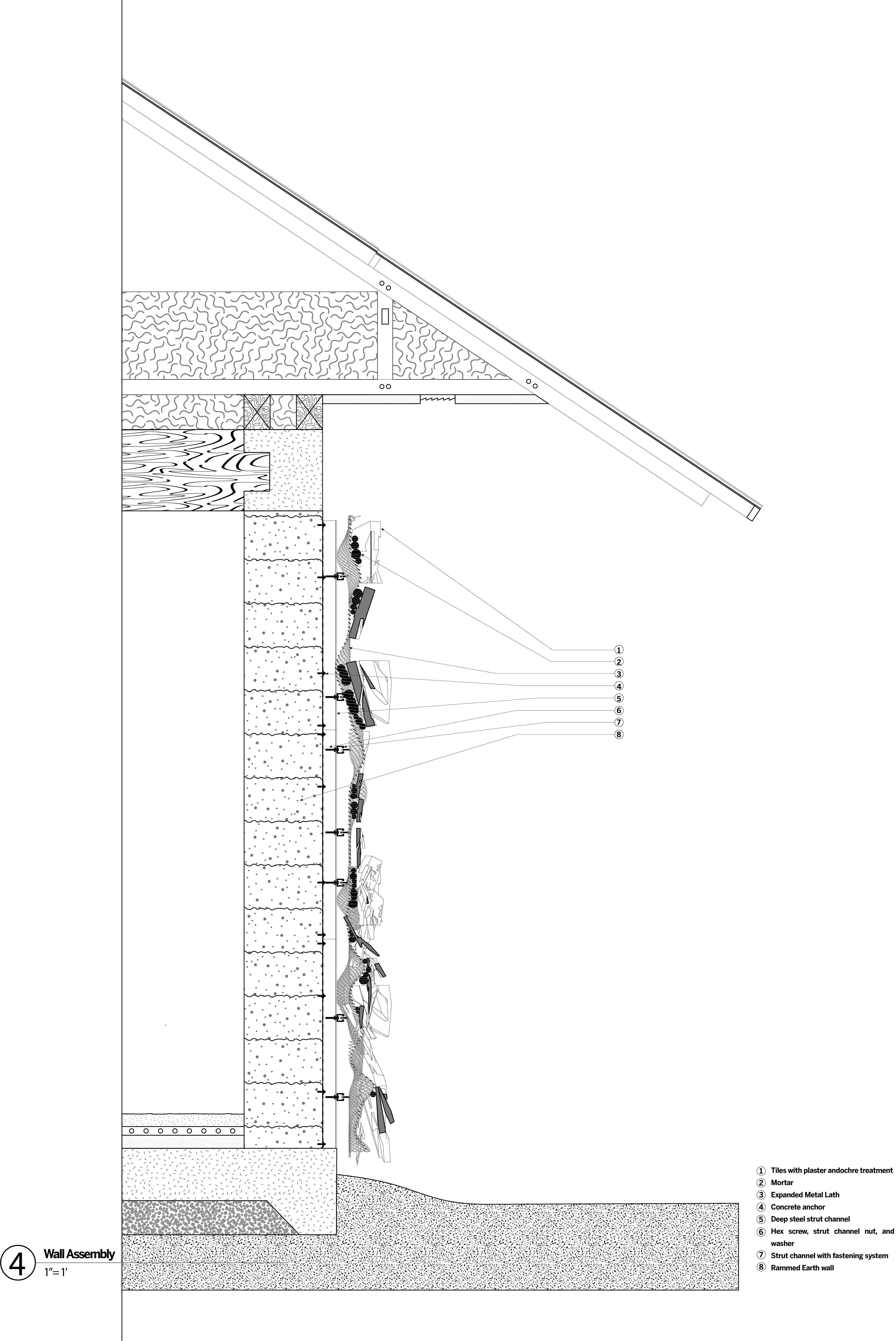Reversing conventional architectural thinking, which proceeds from wholes to parts, by beginning with the detail, this project unfolded through indulging in the detail as a site of paradox, alchemy, and empathy. The purity gained from such rigorous exploration resulted in a structure that entangles human and nonhuman, here specifically the lithic, as a collaborative act.
This unique process of architectural exploration resulted in a speculative design for cladding and its integration with a simple shelter that foregrounds intimate connection to the site and its native materials.
The exploration of the lithic began with drawings between two and three dimensions. Experimenting in craft and material made visual and tangible the essences of stone, earth-derived pigment, plaster, and soil.
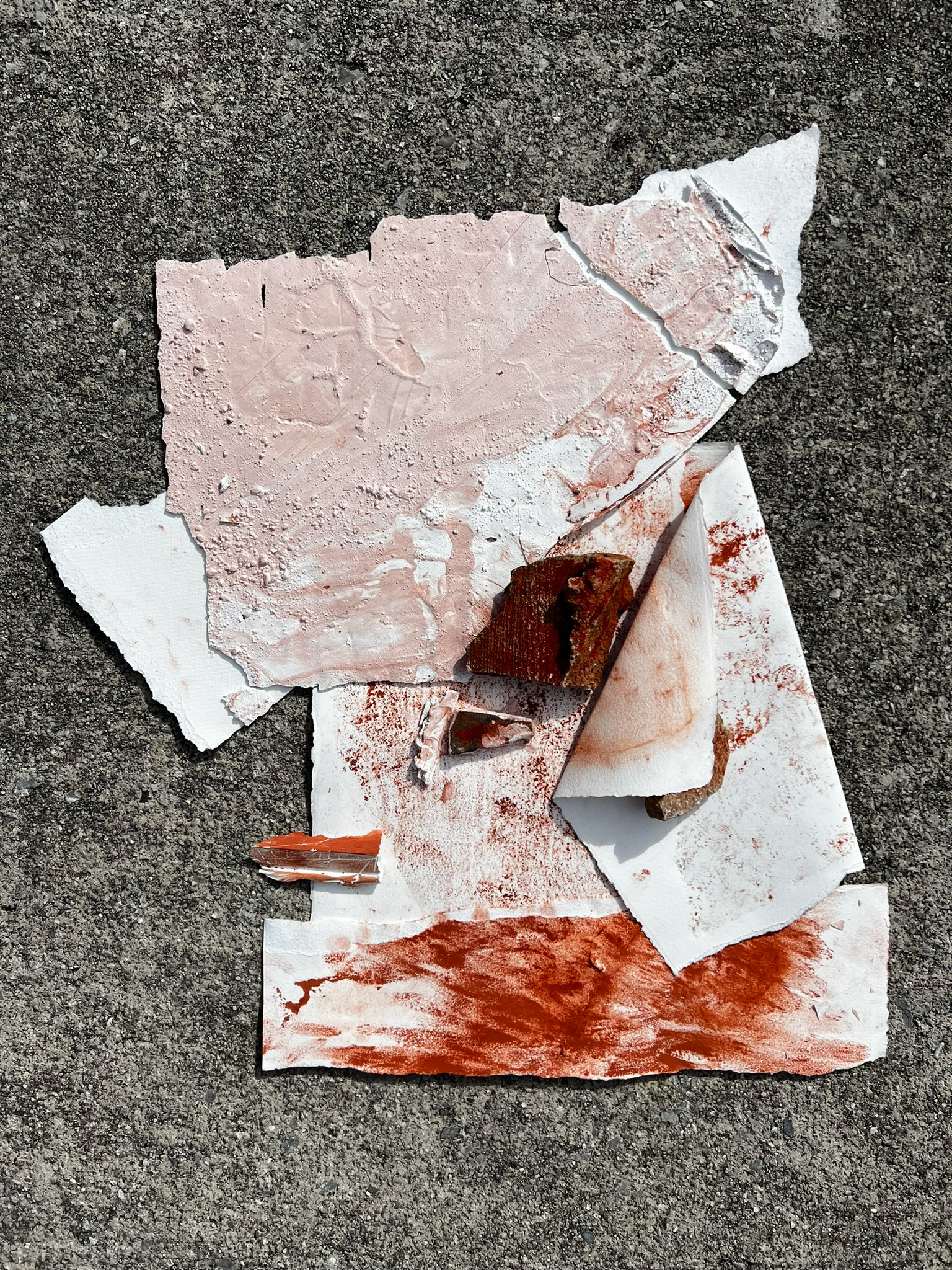
Drawing 1
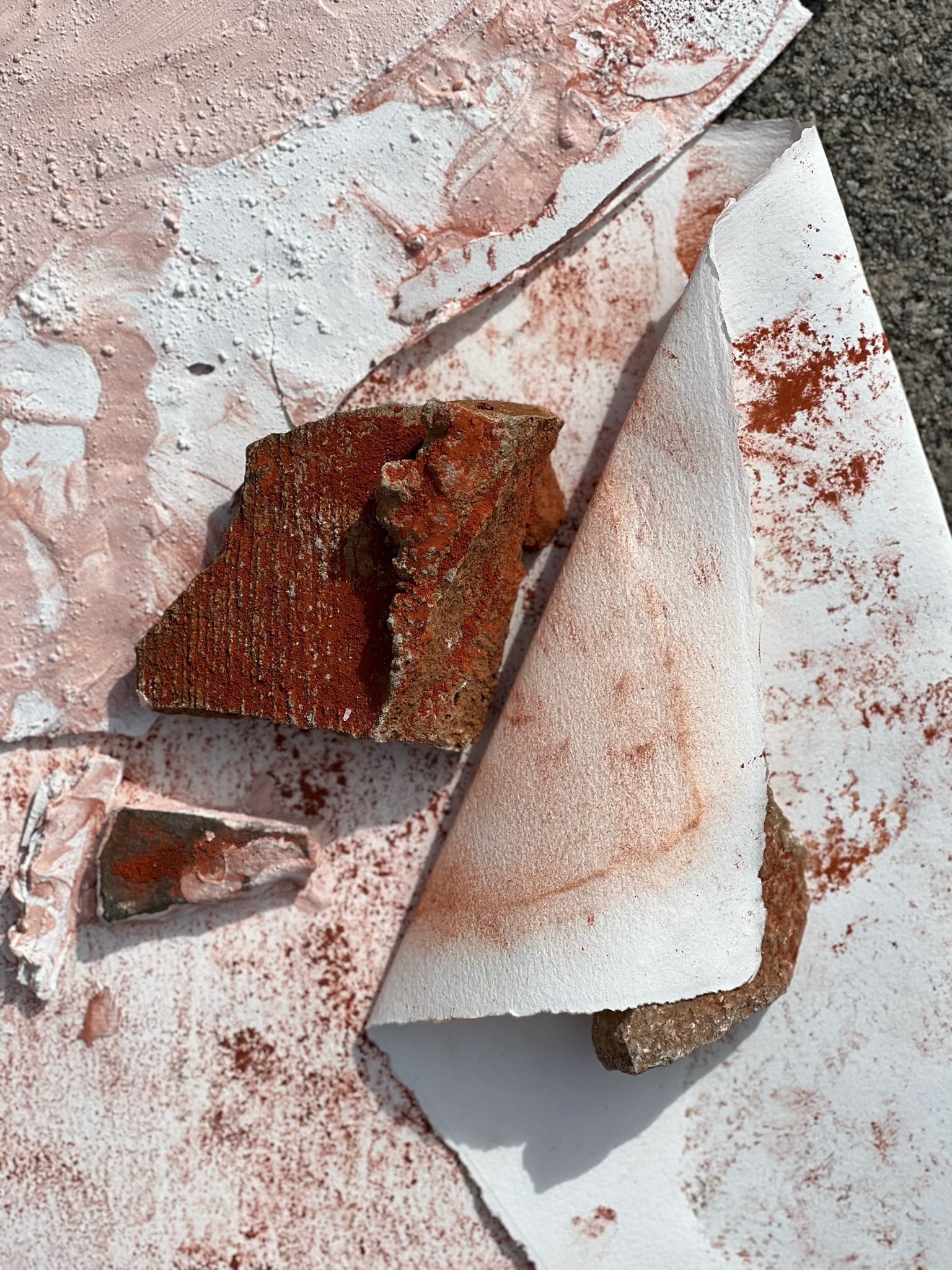
Detail
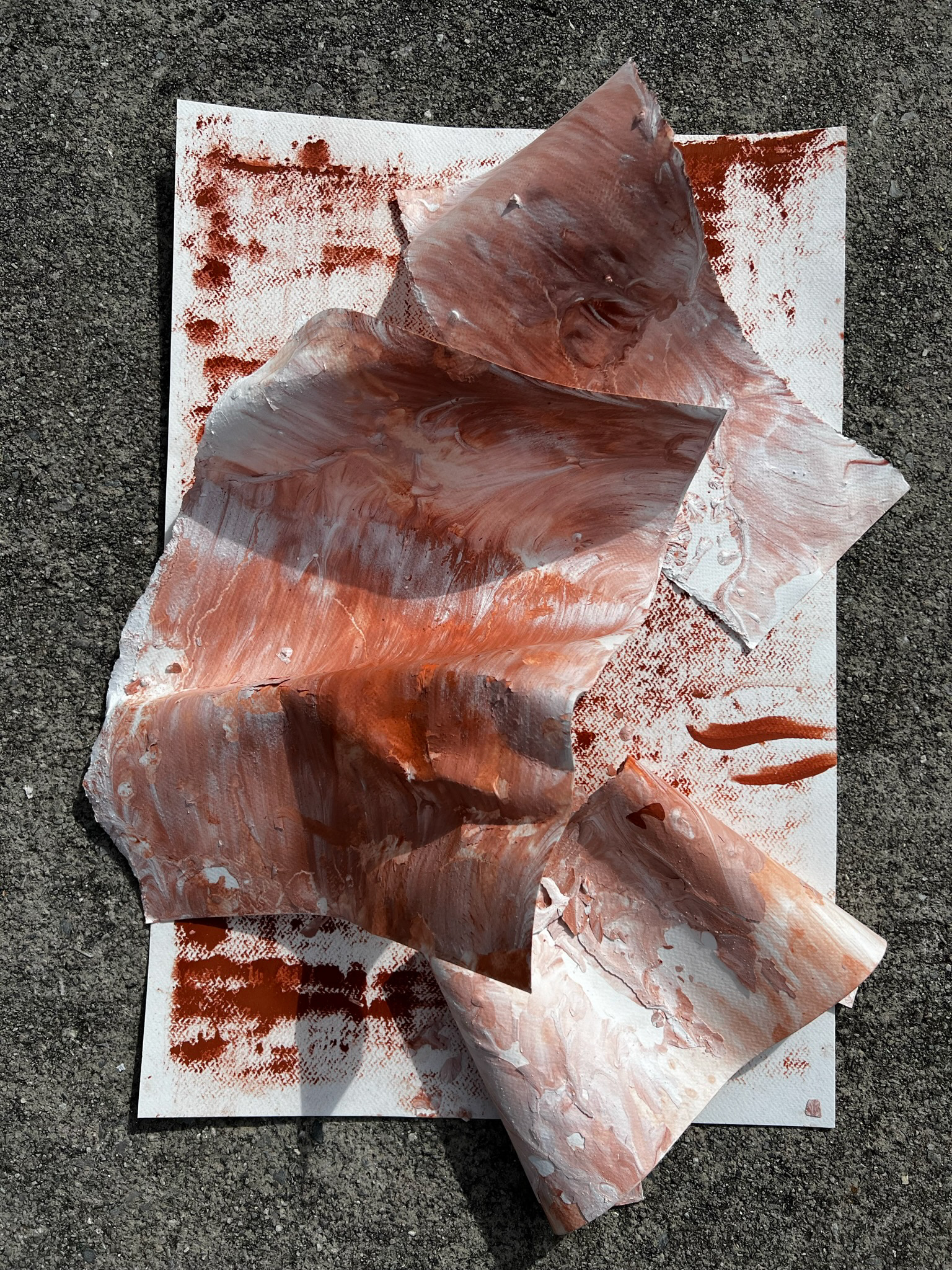
Drawing 2
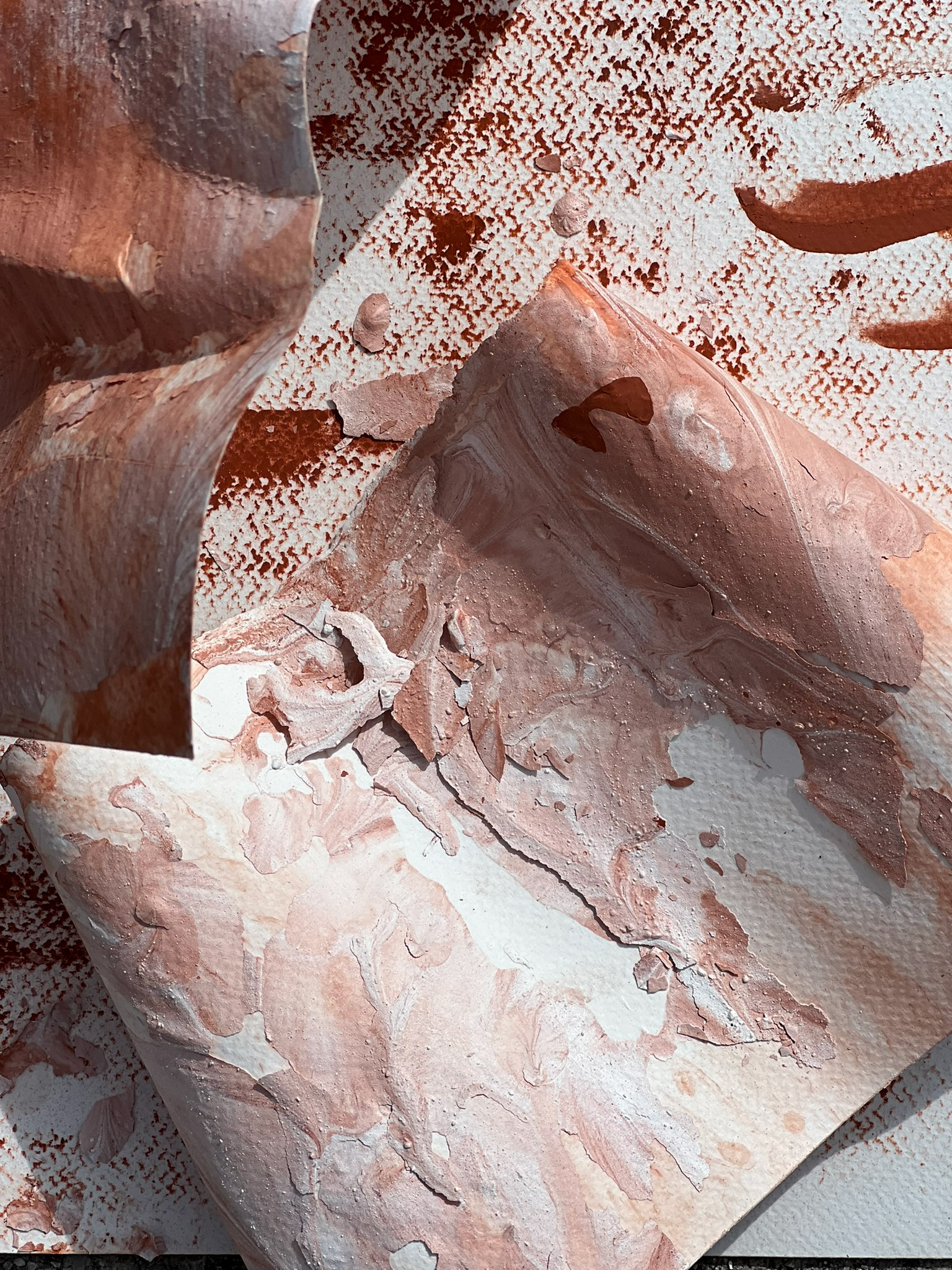
Detail
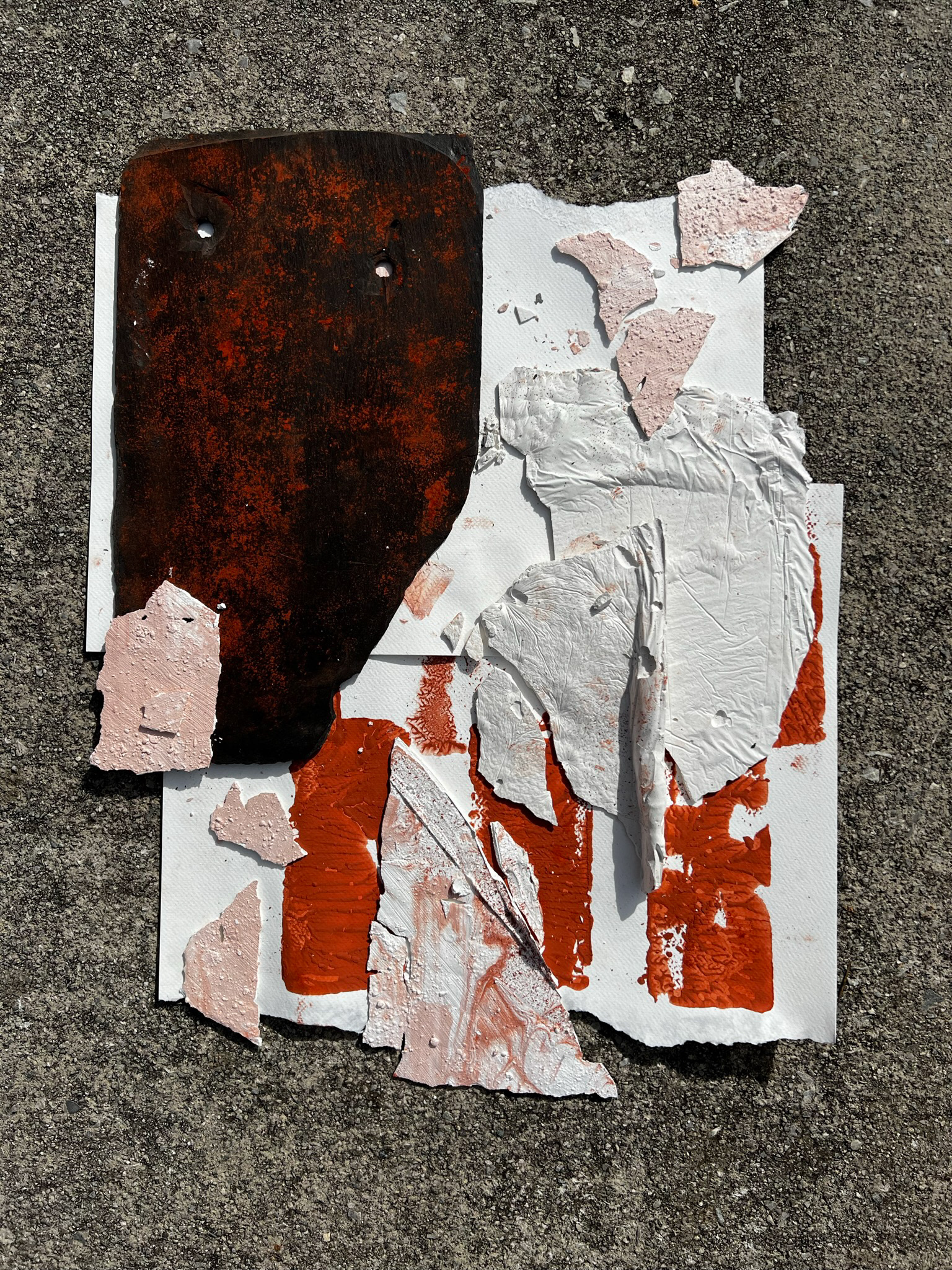
Drawing 3
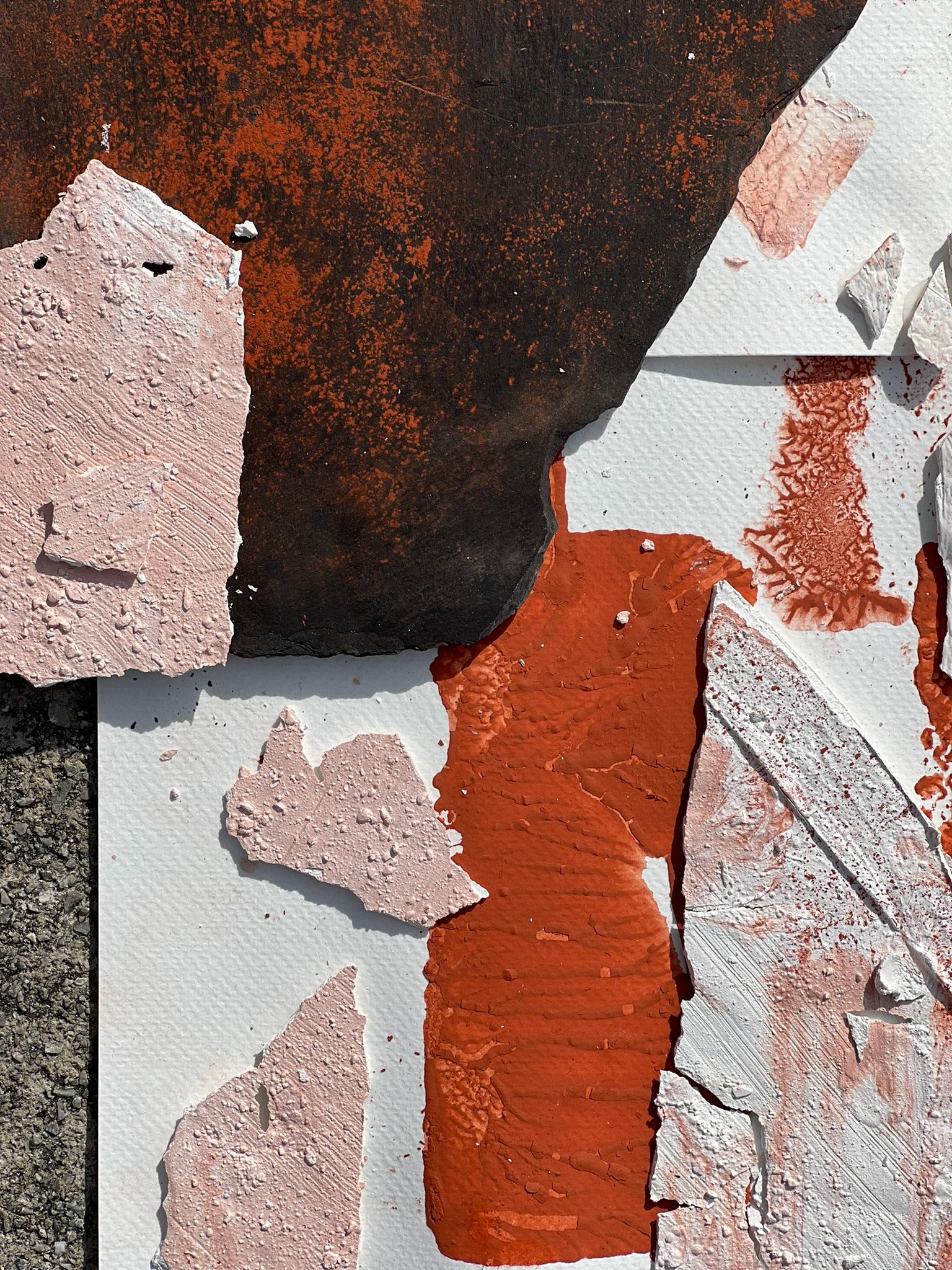
Detail
Cladding mock-up: metal lath, shard tiles inspired by detailed exploration of the lithic regime
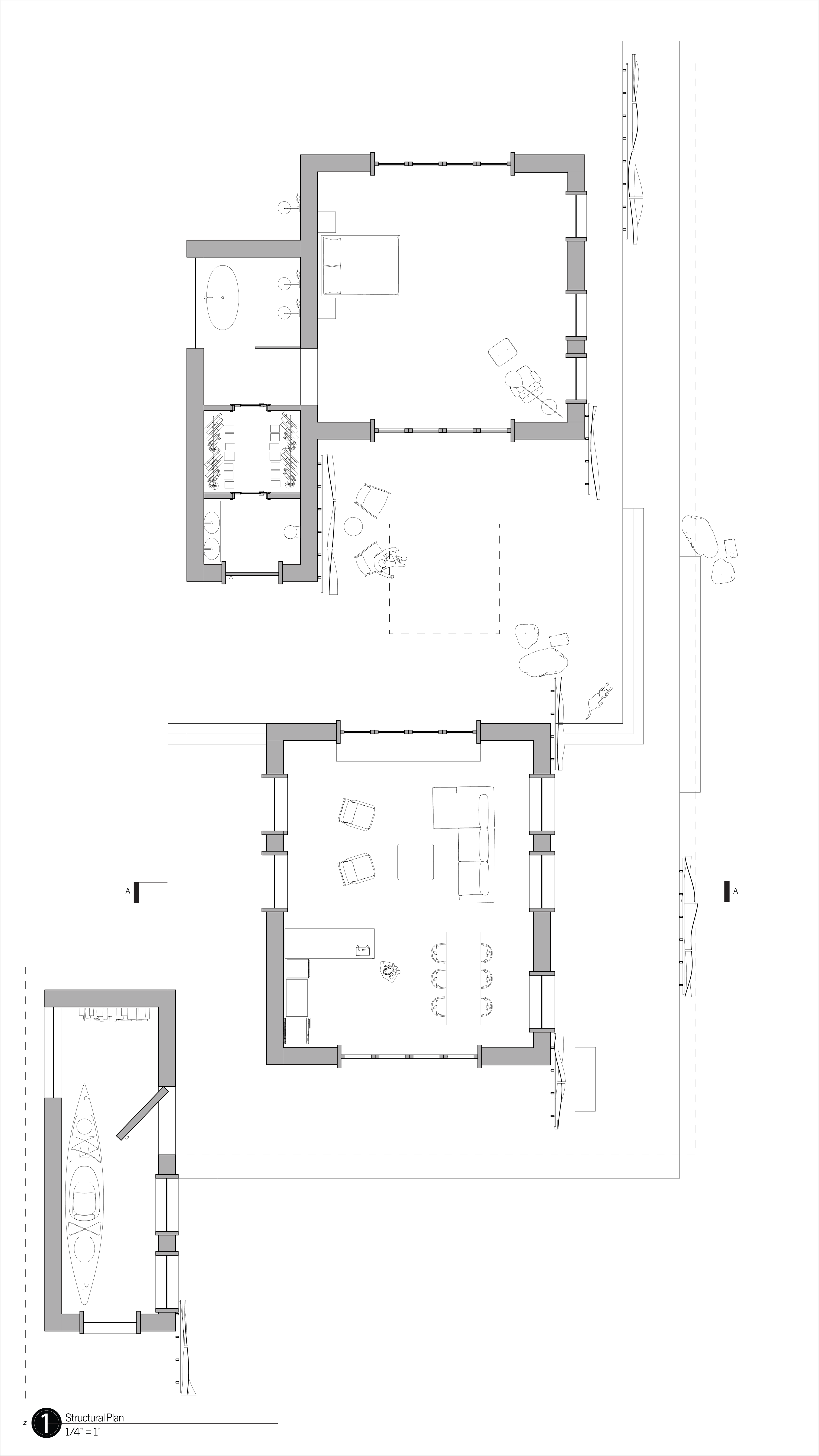
Structural Plan
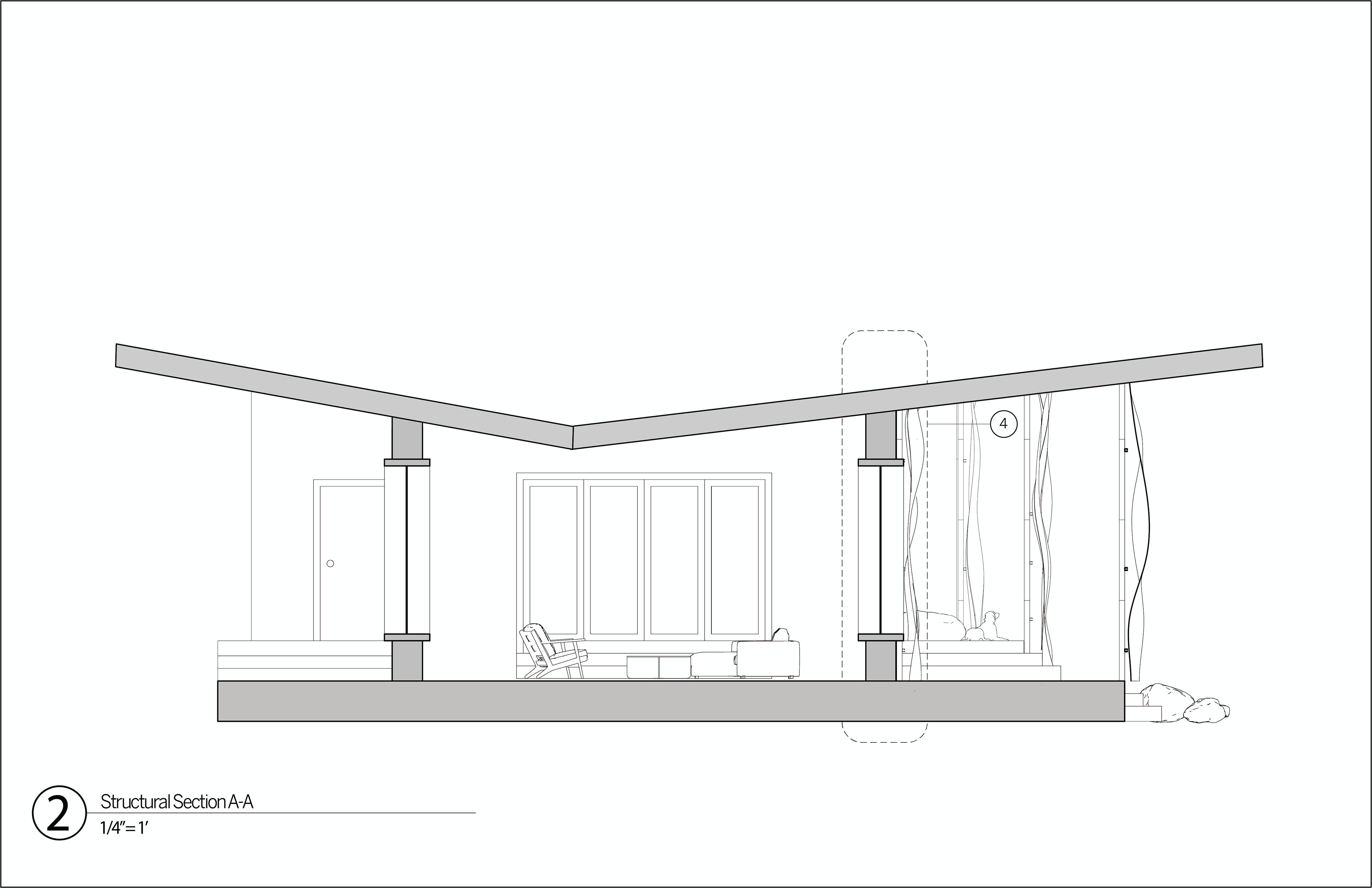
Section
